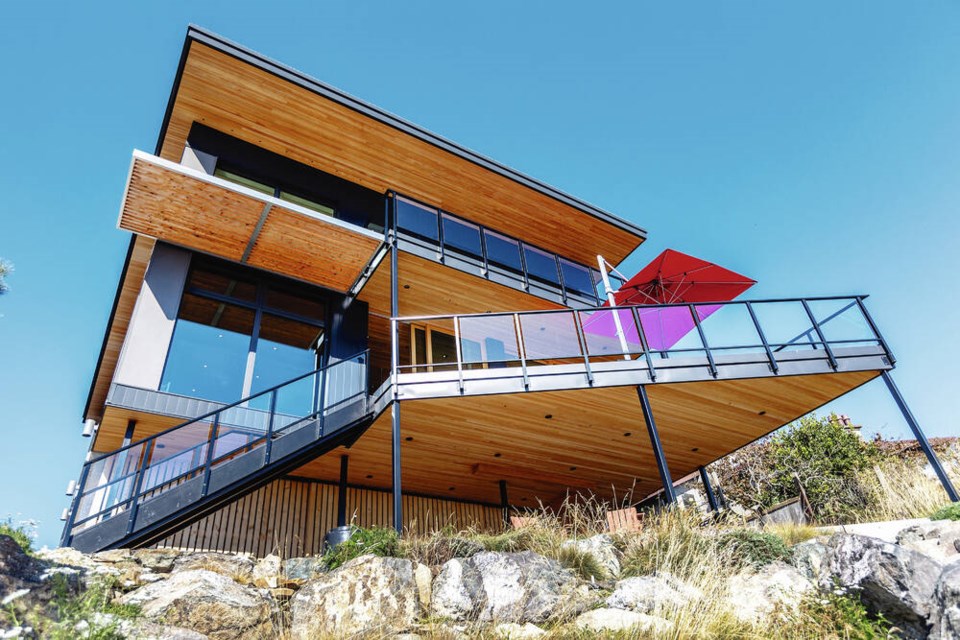After raising two children in a large Oak Bay house, a Victoria couple wanted to retire to a smaller, environmentally-friendly modern house with an ocean view when they became empty-nesters.
They got that in spades.
Their new 2,500-square-foot West Coast-style house — which is approximately 1,000 sq. ft. smaller than their previous home — has two living levels with an unfinished third level below for storage.
It’s on a sloped oceanfront property near Saxe Point in Esquimalt with views of the Olympic Mountains beyond.
“I cannot believe I live in this incredible house,” says the wife, who asked that her name not be used.
She said her favourite spot is on the main floor near the kitchen, where she spots wildlife every day. “Seals, otters, minks, herons, eagles congregate on Saxe Point. We’ve seen humpback and orca whales and even had a seal give birth right outside. It’s quite astonishing.”
The house has solar panels on the roof that provide nearly twice as much power as needed to meet the home’s energy demands.
“I’m a rabid environmentalist,” says the husband.
“I’ve always wanted to build a sustainable house. We were living in a 1960s house, but nothing had been done to improve its efficiency.”
Their new house is not only more environmentally friendly but provides substantial savings when it comes to heating bills. Energy from the solar panels goes into ÎÚÑ»´«Ã½ Hydro’s power system, which means no power bill for those producing more energy than they use.
“This is the perfect spot for solar. In the year we’ve been here, we thought we’d be lucky to produce all the electricity we needed, but we’ve produced more. I’m not sure how many people can appreciate how much you can save,” the husband says.
Other environmental-friendly decisions include using an electric stove instead of natural gas to cut down on fossil fuels, landscaping with native plants, and creating a rain garden to collect and naturally filter water away from the house, allowing water to seep into the aquifer.
Considerable thought went into siting the house to make the most of natural light to warm the interior spaces. Overhangs help shade the windows and doors to ensure the house doesn’t overheat during the warmer months and make the most of solar heat gain in the winter.
Floor to ceiling high-performance windows were used and walls are 16 inches thick to improve house insulation.
“We expected it would keep us warmer in the winter but in the summer it keeps us cooler, too,” says the husband.
A triangular deck built off the living room provide easy access to outdoor lounging and entertaining, with a shape reminiscent of the prow of a boat. The deck does not extend in front of the open-concept kitchen, allowing the homeowners to enjoy an unobstructed ocean view from the kitchen.
Architect Allison Holden-Pope of ONE SEED Architecture + Interiors says the house treads lightly on the rocky site, which was previously overrun with blackberry bushes, and no blasting was required.
“Technically this is a tsunami zone, so this house is quite a bit higher than the ocean. Assuming a tidal event happens, the whole structure below is concrete, so the house is ready for it,” she says.
The lower level is where the heat pumps are stored, along with kayaks, standup paddleboards and other outdoor recreational equipment. The couple have easy access to the ocean, with carefully placed stone steps.
The outdoor concrete deck on the lower level is protected from the elements by the deck above, and provides another seating area to enjoy sunsets.
The front exterior has a warm and inviting entry, with a locally sourced balsam fir door and large concrete floating pavers leading up to it.
“We tried to create the sense of a rocky shore continuing up,” says Holden-Pope, “with a skylight [at] the entryway to get a bit more daylight into the area.”
Walking into the home, the first thing you notice is the ocean view from the spacious, open concept living/kitchen/dining space.
The couple prioritized the main living spaces, ensuring they were large enough to host family and friends, but when it came to the bedrooms and bathrooms, they opted for functional but modest-sized rooms.
“I’ve never understood the idea of two sinks in a bathroom,” notes the husband.
The wife adds they were also able to save by choosing modestly priced tiles and lighting and didn’t need to buy expensive blinds for the windows, since the house front has privacy.
They did splurge on exterior finishes like using a sustainable local hemlock ceiling under the deck, which provides a richness to the house, as do the light wood soffits.
The husband, who enjoys carpentry, built the open-riser wooden staircase as well as a unique coffee table — now a family keepsake.
A woven tapestry made by the wife’s great-grandmother in 1843 is a centrepiece on the wall of the stairway leading to the second level.



