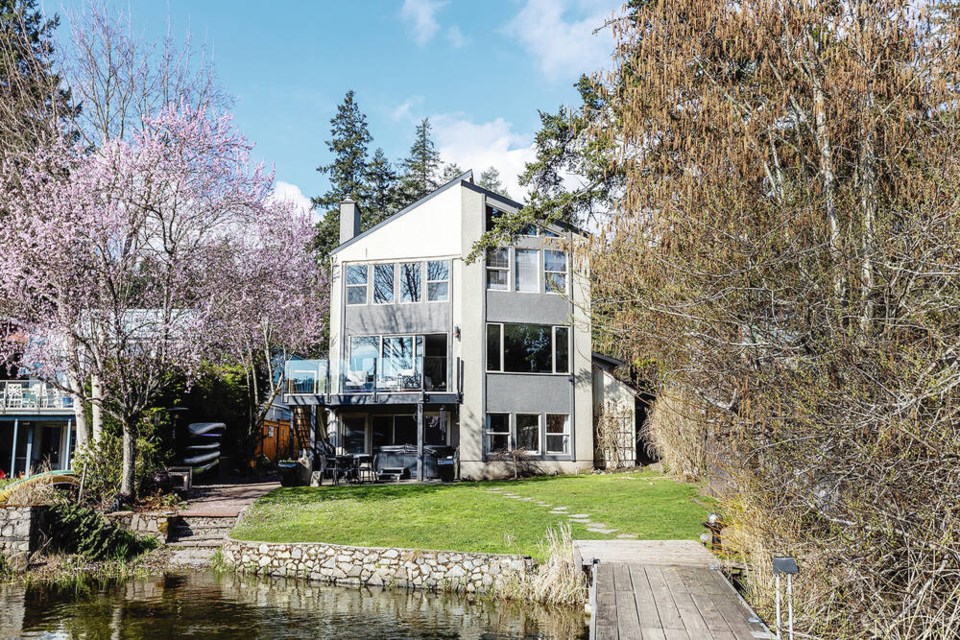The Egyptians knew a thing or two about construction and developed a clever way to move giant blocks of stone using wooden rollers.
When Wayde and Tina Sanders wanted to bring a nine-metre long, multi-ton, engineered steel I-beam into their house two years ago, their builder suggested a similar solution.
A mobile crane was not an easy option, so eight-inch diameter wooden rollers that were formerly planned for fenceposts in the builder’s vineyard, were used by general contractor Vickery & Sons’s to ease the beam into place.
“We had removed some walls in preparation,” said Wayde Sanders. “Then ran the beam down the centre of the building to support an open concept plan for the kitchen, dining and living areas.” The beam was then jacked up into place.
The Sanders had liked this lake house the minute they saw it and appreciated the late 1970s structure’s good bones, although they decided the rooms on the main floor were too small — as were the windows which didn’t take advantage of the great vistas.
“When we saw the house we knew immediately what we wanted to do,” said Tina. “This was a house that was ripe for some updates but because it had been built by an architect we loved the general layout.”
But having renovated two homes already in the Prospect Lake area — as they bought and sold closer to the lake — they moved in but decided to take a break for five years. During that time, they made detailed plans for inside, and also envisioned a new landscape plan for the lot, including lots of roses and succulents.
When they finally began the redesign work about two years ago, the whole family including three children, lived in the basement while the facelift was completed. To do that, they first created a small kitchen counter and divided downstairs into a living area, two bedrooms, a bathroom and storage area.
It was a smart move since the changes upstairs were significant.
They included removing a bearing wall running down the centre of the home, building two temporary walls to hold joists for the floor above and pouring new footings to support the I-beam. Footings measured 18 inches on either side of the exiting ones in the basement.
They later removed the temporary walls and created sheer walls at either end.
Disposing of the drywall — which was typical of the era and contained one per cent asbestos in the mud and tape — required special equipment and took additional time.
“Thinking about renovating a house is one thing, but actually doing it is another,” said Wayde with a chuckle. As owner of McMullen Mechanical, a plumbing company, he understands there are always surprises and extra costs.
But his wife was super keen on this house.
She had been keeping an eye on lakeside properties for years and, when this one came up for sale, she knew it would be perfect for the family of five.
She and her husband had acted as contractors on homes before, and she is passionate about design, often helping friends when they want to improve their homes.
In addition to taking down walls on the main floor the couple replaced the windows to add more light and panoramas.
They added laminated beams above water-facing openings to allow the installation of much bigger doors on the main floor, for example replacing a five-foot single slider with a 14-foot glass door that opens onto the patio.
They painted some ceilings in a Farrow & Ball colour called Off Black #57, a shade which is more flattering than typical strong blue black, and created the much bigger kitchen using modern contrasting colours of black and white.
Three of the four bathrooms were completely redesigned by Tina and remodelled by Wayde, “so just one to go.”
She chose Calacatta gold quartz for all the home’s countertops including the kitchen island and backsplash. The attractive product features a solid white background with bold gold veins.
Original terracotta tile floors looked dark and dated so she chose bright vinyl planking from Island flooring to give the home a boho beach vibe.
Tina said she and her husband wake up every day feeling fortunate to have found the property.
“We are living in a city house on a regular city lot but our access to the water gives us the largest backyard anywhere. We have six paddle boards, a runabout, and the lot faces southeast so we get to enjoy the sunrise.”
Her husband noted, “We can swim comfortably from late May to late September and, in the summer, the lake is really warm, like a bath.”
They built their dock during their first summer on the property and it includes a large float at the end measuring about four by seven metres. They often detach it from the dock and putt out with their electric motor to enjoy a floating living room and entertaining space.
“This house and the lake, they are like a little piece of heaven,” she said.



