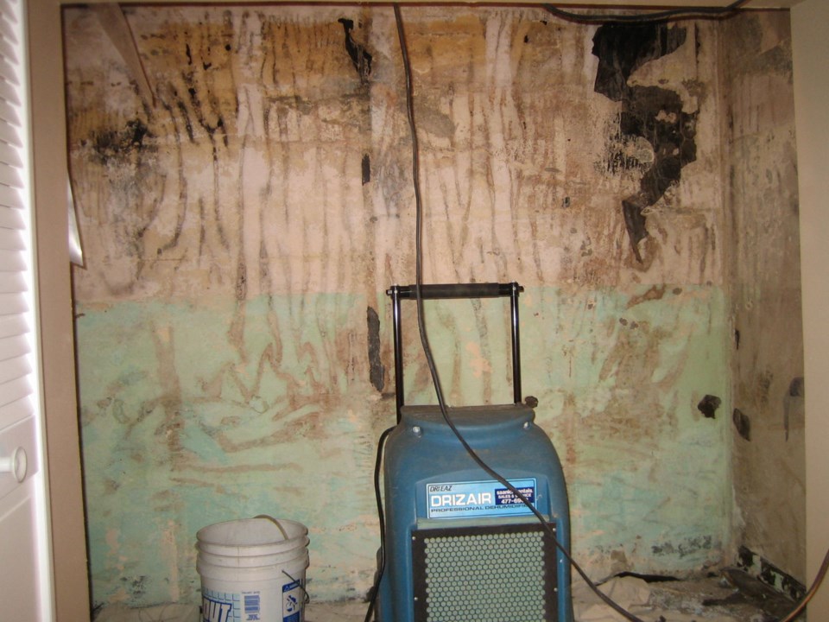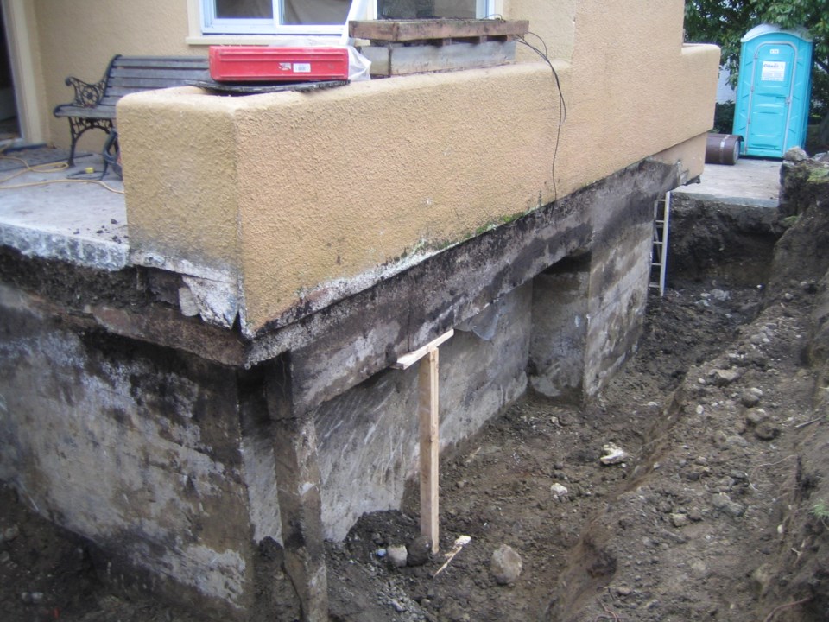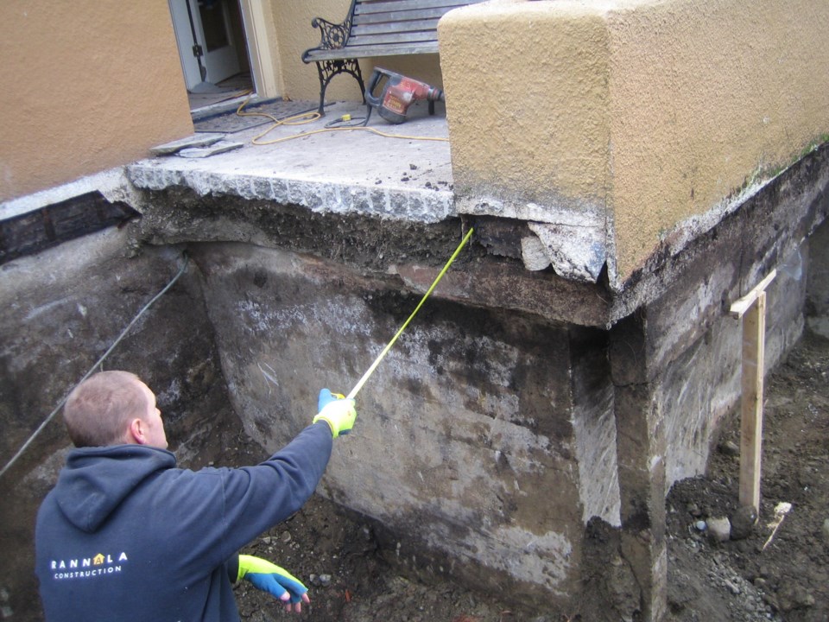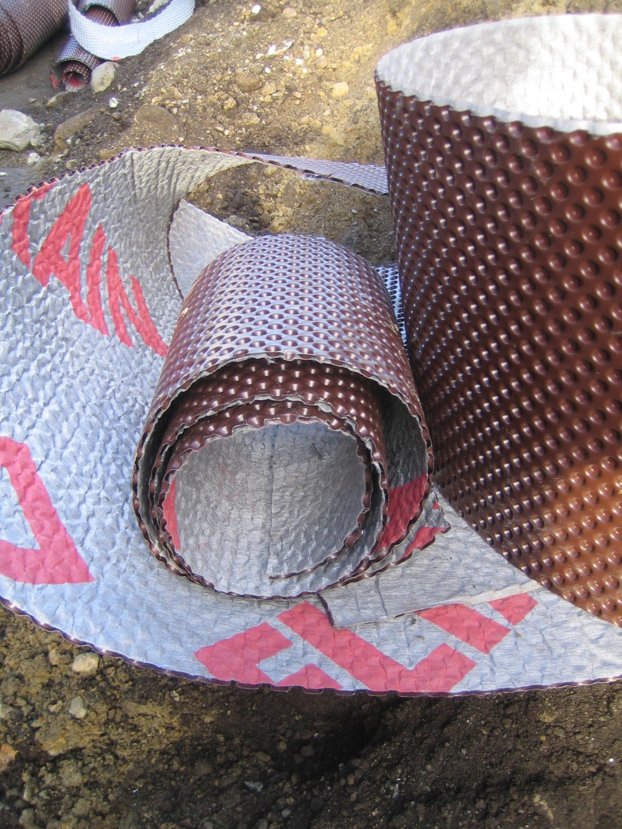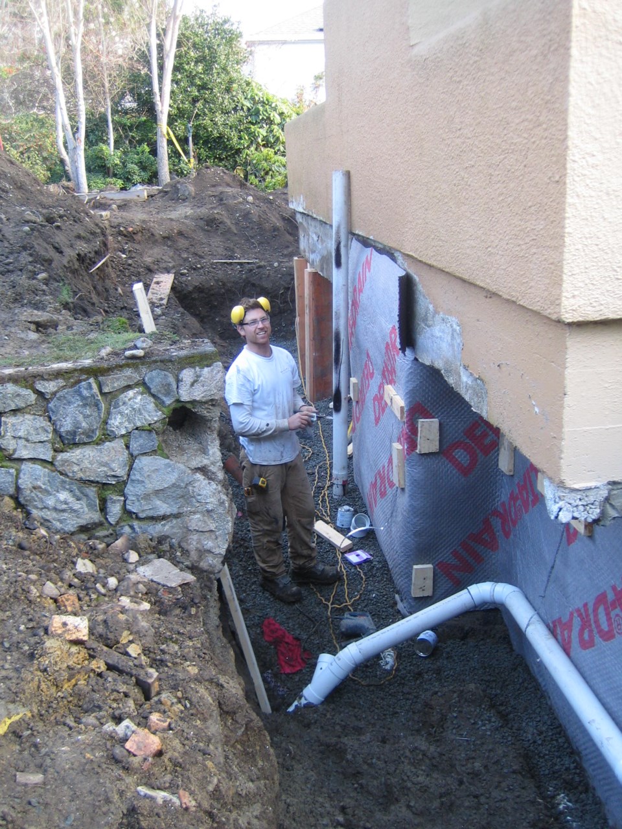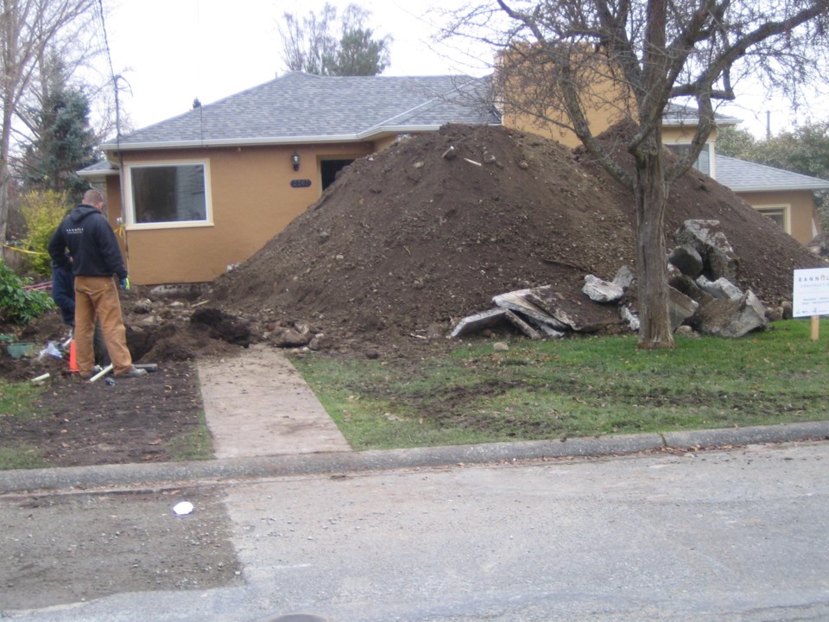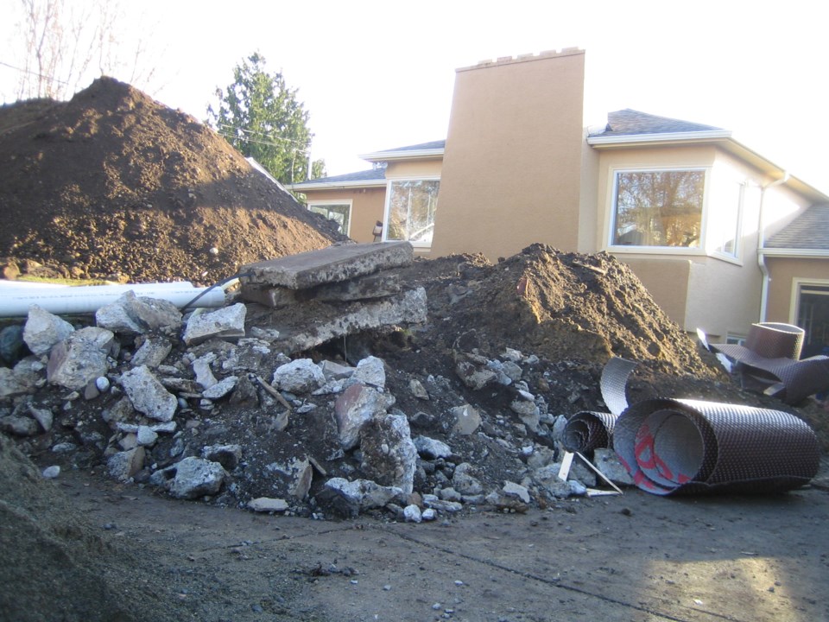Digging down to find a silver lining
We planned for the unexpected – that is a must when you're renovating a house that's 65 years old and has suffered through two poorly executed renovations. So, when our contractor's detailed timeline projected the renovation would take 4 1/2 months -- provided all went according to plan -- we gave ourselves six months to be out of the house. Just in case.
At week six, the expected unexpected happened.
The municipal building inspector came to take a look at some of the work in progress. We had most of the walls down to the studs. He was interested in what was behind the outside walls in the rec room -- the one room downstairs we weren't planning to touch (except for converting the wood fireplace to gas). The inspector's view was that the house was old and there was likely no insulation in the rec room's exterior walls – as well as a few other basement walls. He said he wanted to have the walls opened up , whether we planned on it or not.
We weren't thrilled with the idea of the municipality expanding our renovation plan for us -- especially since they weren't going to chip in for the extra cost. We griped and our contractor griped for us, too. We came to an agreement that we would test a section of the wall. If it was insulated, fine, the rest of the walls could stay intact. If not, they had to be brought up to code.
“We have run into a problem," Dave Rannla our contractor reported over the phone. “And we don’t have any options when it comes to fixing it.”
Of course, the walls weren't insulated. But that was the least of our problems. Pulling out the drywall in the rec room revealed that moisture had been seeping through. The email from our contractor began: "Sorry to be the bearer of bad news but I was shocked to see the state of the water and mould." Dave suspected that the existing drains, though functioning, were sub-par. The house was built before residential irrigation systems were common. We had one installed in 2006 and the drains did not seem to be handling the concentrated bursts of water very well.
The fix meant removing all the landscaping around the half of the house where water seepage was evident, excavating about 100 feet around the foundation right down to the footings, laying new drains, applying two coats of cement sealant, adding a layer of clean drain rock with a membrane fabric as well as waterproofing around the foundation where it was exposed.
Dave's preliminary estimate to fix the problem: $12,500 plus HST. He kept apologizing, but he didn't create the problem. He felt badly, but we should all feel relieved. Imagine if we had completed all the work as planned and moved back into our “dream house.”  Then, in a year or two, we began to notice dampness in the basement and smell the mould. It would have meant calling Dave back to rip everything out of the basement and start over. That (and the accompanying bill) would be something to feel really bad about.
Then, the situation went from bad to worse. Once Dave and his team started digging, more problems appeared. The front of the house has a distinctive design -- a big fireplace chimney in the middle of the facade, flanked by corner windows with flower boxes underneath. The boxes and the chimney are all stucco and form an upside-down T shape. It's a design you'll see in a smattering of houses around Oak Bay. Dave discovered that the flower box on the east side of the chimney was damp and might have to be removed.
Given how dedicated we had been in designing the interior renovation to be sympathetic to the original style and character of the house, we weren’t keen to give up the distinctive exterior window boxes. Dave said he would try his best to save them. At worst, they could be rebuilt.
The excavation work began the same day the new windows were delivered and the heating contractor showed up to install the gas fireplaces. Dave must have felt like an air traffic controller. (In the meantime, I spent most of the day at the Royal Jubilee Hospital emergency department with our 17-year-old daughter. Thankfully, her severe abdominal pain was not an attack of appendicitis or anything else that might require surgery.) The house, when I stopped by, looked a bit like a war zone. The front lawn was covered in a 10-foot high pile of dirt and broken concrete.
The trench around the foundation had to go down about eight feet to the footings. Workplace safety rules required a trench so wide that they had to remove the concrete path that curved its way from the front door to the driveway, and the stone steps down to the driveway. I never really liked the look and shape of the pathway, so I wasn't heartbroken to see it go. We also removed all the plants and flowers from the bed at the front and side of the house.
The trench around the foundation revealed that the thin concrete posts that held up the flower boxes were crumbling. Dave hurriedly improvised a wood substitute to keep the structure from tumbling down into the trench.
Then Dave discovered that the concrete slab at our front door had been constructed on a dirt base that sat directly on top of the ceiling of a closet in the basement. No wonder it was damp. The slab would have to come out and be rebuilt properly. Again, we never liked that slab -- it was cracked, it was the wrong size and it sloped toward the house instead of away from it. My husband Brad thinks this might be an opportunity to get rid of the step up to front-floor platform.
The final “insult to injury” from the dig related to the sewer lines. Like most municipalities Oak Bay requires that storm water be kept separated from regular household sewage. However, when our house was built in the mid-1940s, builders often would tie the storm drains into the house sewer line – rather than making two separate connections at the street. Today, it is a definite “no-no.”  In fact, a number of our neighbours have had to remediate their drainage systems in recent years to correct this.
The dig revealed that our storm water – which was collected in the weeping tiles at the base of the foundation and in our eavestroughs -- did flow into the household sewage line. A new trench will be dug across our front lawn to connect our drains directly to the storm sewer at the street – and the municipality collected another $3,075 from us in permit fees for their share of the work.
Some might see all this as a setback. We see our glass as half full. We feel fortunate to have discovered the problem and dealt with this now. All the work – except the new storm sewer connection – took nine days.  The removal of the drywall along the basement exterior walls has made it easier for our electrician to clean-up the rat’s nest that of wiring we had inherited. With the installation of new insulation and a vapour barrier, our basement will be warmer and dryer than we could ever have imagined.
While our contractor thinks the problems set his schedule back about two weeks, he thinks some of the time can be made up since he always builds extra time into his plans in case something happens that requires take extra time. It doesn’t really matter since we also planned for the unexpected.
